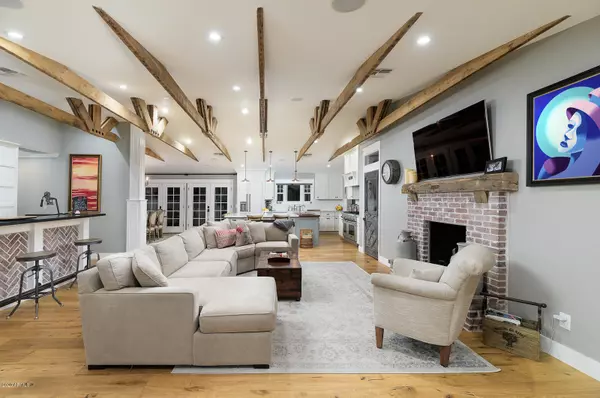$2,050,000
$2,095,000
2.1%For more information regarding the value of a property, please contact us for a free consultation.
4 Beds
3.5 Baths
4,123 SqFt
SOLD DATE : 03/12/2020
Key Details
Sold Price $2,050,000
Property Type Single Family Home
Sub Type Single Family - Detached
Listing Status Sold
Purchase Type For Sale
Square Footage 4,123 sqft
Price per Sqft $497
Subdivision Park Paradise
MLS Listing ID 6028993
Sold Date 03/12/20
Bedrooms 4
HOA Y/N No
Originating Board Arizona Regional Multiple Listing Service (ARMLS)
Year Built 1959
Annual Tax Amount $6,614
Tax Year 2019
Lot Size 0.413 Acres
Acres 0.41
Property Description
A stunning remodel done by the incomparable Rafterhouse in 2014. With nearly 4200 square feet, this 4 bedroom, 3.5 bath + office home has all of the attention to detail you've come to expect by one of the Valley's finest builders. Well thought of floorplan with 2 separate family rooms, a custom crafted wet bar with ice maker, beverage fridge, custom shelving and leatherized granite slab counters plus gourmet kitchen with top of the line Thermador appliances and antique ''signature'' pantry door! The kitchen flows nicely to the newly built butlers pantry with Sub Zero wine storage, freezer drawers and plenty of storage. Wide plank, white oak floors throughout, vintage beams, custom wainscot and antique barn doors make this home as unique as it is special. If the inside doesn't make you fall in love... then the outside with spectacular Camelback Mountain Views will! Sit in your ramada and watch the mountain turn colors as you soak in some of Arizona's best sunsets. Oversized 18,000 sf lot with beautiful pool with deck jets, raised bed garden planters and highly functional outdoor kitchen with wet bar, oversized gas grill with side burner, separate refrigerator and granite counters for the ultimate in entertaining. Lutron lighting system, geo fenced and speakers throughout to appeal to the tech in you! You will love this amazing home, conveniently located in a quiet Arcadia neighborhood with Hopi, Ingleside and Arcadia schools.
Location
State AZ
County Maricopa
Community Park Paradise
Direction North on 44th St. East on Stanford, South on N. 43rd St. to home on Vermont.
Rooms
Other Rooms Great Room, Family Room
Den/Bedroom Plus 5
Separate Den/Office Y
Interior
Interior Features Eat-in Kitchen, Breakfast Bar, 9+ Flat Ceilings, Drink Wtr Filter Sys, Fire Sprinklers, No Interior Steps, Soft Water Loop, Vaulted Ceiling(s), Kitchen Island, Double Vanity, Full Bth Master Bdrm, Separate Shwr & Tub, High Speed Internet
Heating Natural Gas
Cooling Refrigeration, Ceiling Fan(s)
Flooring Stone, Wood
Fireplaces Type 2 Fireplace, Family Room, Living Room, Gas
Fireplace Yes
Window Features Double Pane Windows
SPA None
Laundry Wshr/Dry HookUp Only
Exterior
Exterior Feature Covered Patio(s), Playground, Gazebo/Ramada, Private Yard, Built-in Barbecue
Parking Features Dir Entry frm Garage, Electric Door Opener
Garage Spaces 2.0
Garage Description 2.0
Fence Block
Pool Private
Utilities Available SRP, SW Gas
Amenities Available None
View Mountain(s)
Roof Type Composition
Private Pool Yes
Building
Lot Description Sprinklers In Rear, Sprinklers In Front, Grass Front, Grass Back, Auto Timer H2O Front, Auto Timer H2O Back
Story 1
Builder Name Rafterhouse
Sewer Public Sewer
Water City Water
Structure Type Covered Patio(s),Playground,Gazebo/Ramada,Private Yard,Built-in Barbecue
New Construction No
Schools
Elementary Schools Hopi Elementary School
Middle Schools Ingleside Middle School
High Schools Arcadia High School
School District Scottsdale Unified District
Others
HOA Fee Include No Fees
Senior Community No
Tax ID 171-13-028
Ownership Fee Simple
Acceptable Financing Cash, Conventional
Horse Property N
Listing Terms Cash, Conventional
Financing Conventional
Read Less Info
Want to know what your home might be worth? Contact us for a FREE valuation!

Our team is ready to help you sell your home for the highest possible price ASAP

Copyright 2025 Arizona Regional Multiple Listing Service, Inc. All rights reserved.
Bought with Launch Powered By Compass






